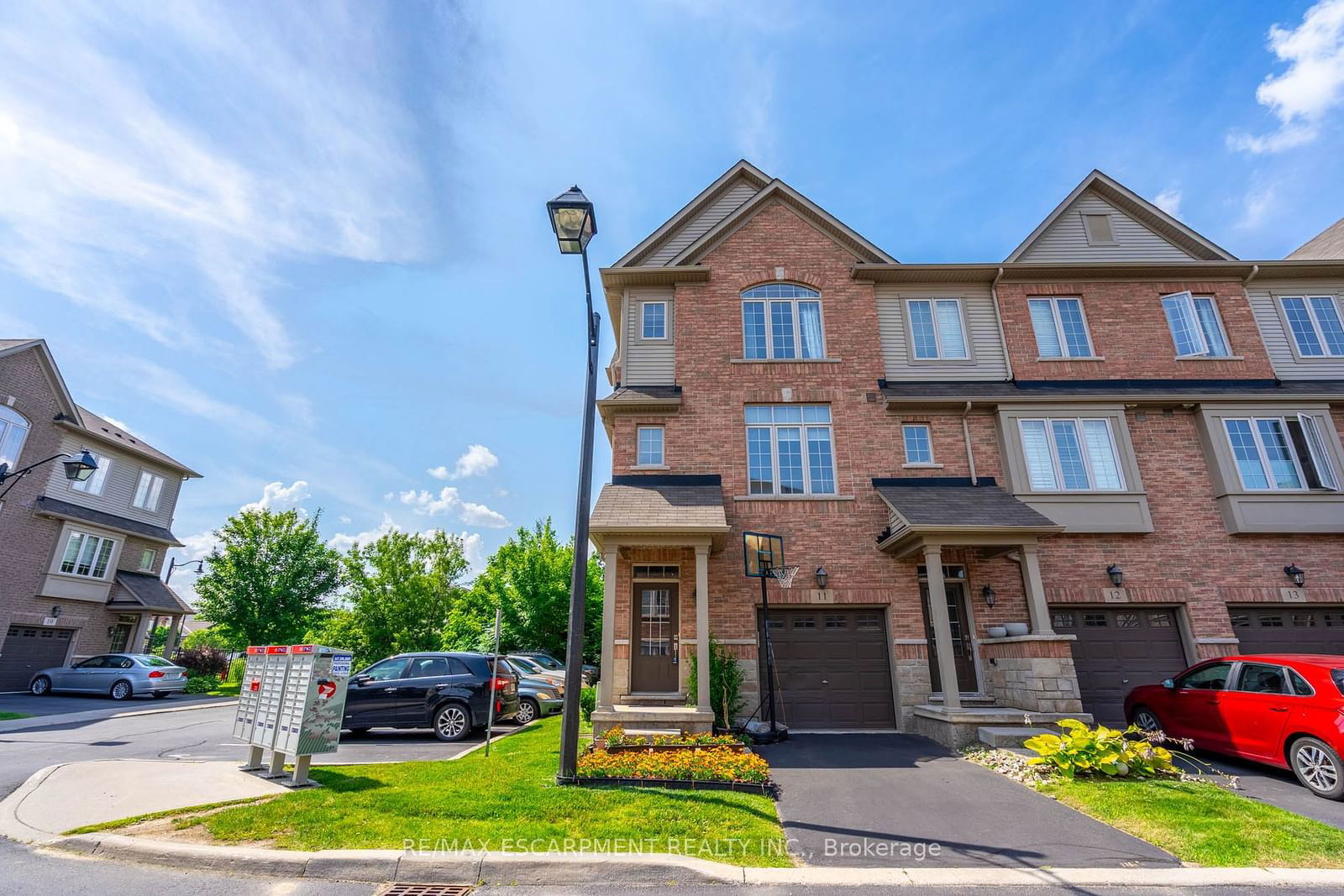$899,900
2-Bed
3-Bath
1600-1799 Sq. ft
Listed on 7/9/24
Listed by RE/MAX ESCARPMENT REALTY INC.
Welcome to this 3-storey end-unit townhouse! This 2-bed, 2.5-bath is one of the largest in the complex.Step inside to the foyer featuring inside entry from the garage & a walk-out to the backyard from the family room. The main levels family room could serve as a 2nd living room or easily convert into a 3rd bedroom. On the 2nd level, youll find an open-concept great room boasting an eat-in kitchen, & a dining room/family room. This level dazzles with dark hardwood flooring & tile throughout, upgraded light fixtures, upgraded cabinetry & hardware, stainless steel appliances, granite counters, high ceilings, & beautiful windows that flood the area with natural light. The balcony overlooking the green space offers a serene view.The third level has 2 master suites, each with their own ensuite bath & walk-in closet. The laundry room is also located on this level.This home boasts ample storage with a full basement that could be transformed into additional living space if desired. RSA.
X9030049
Condo Townhouse, 3-Storey
1600-1799
5
2
3
1
Attached
2
Owned
Central Air
Full, Unfinished
Y
Brick
Forced Air
N
Open
$5,515.25 (2024)
Y
WSCP
515
N
None
Restrict
Wilson Blanchard
1
Y
$238.54
